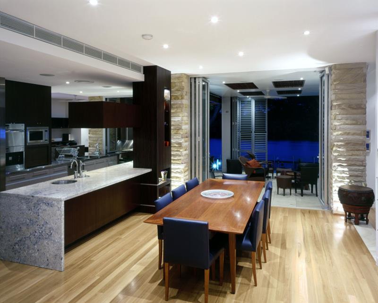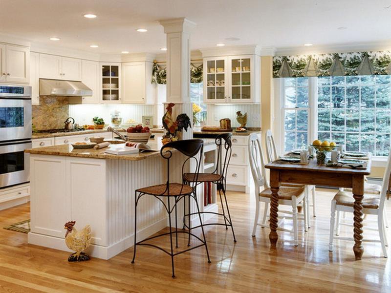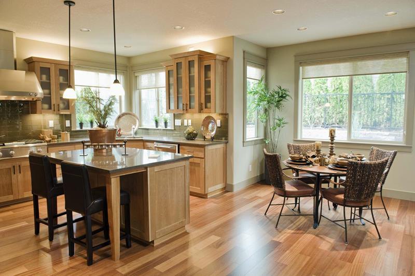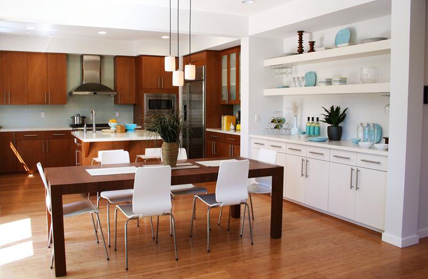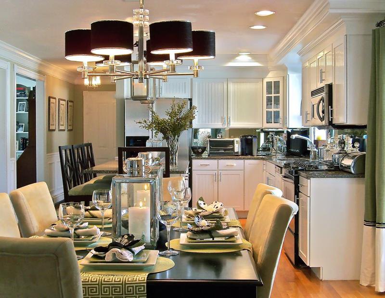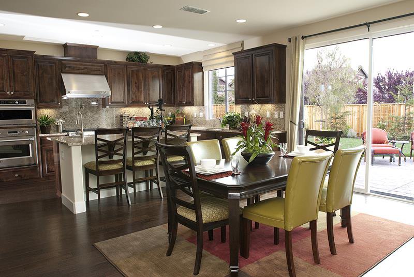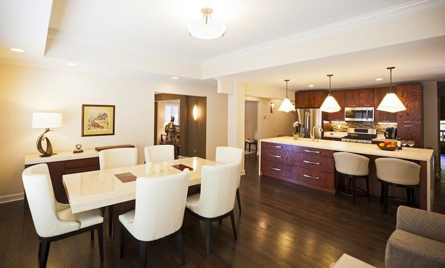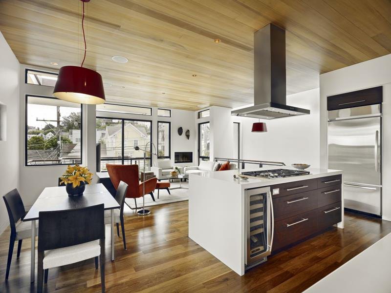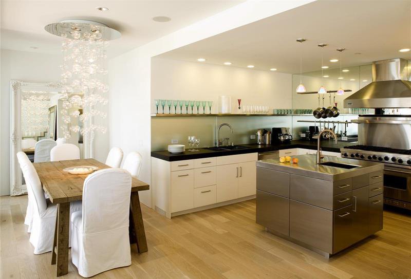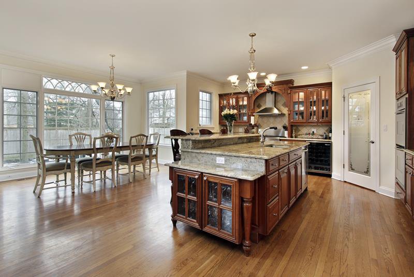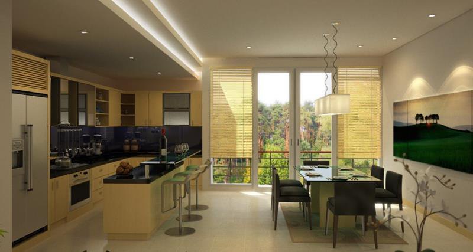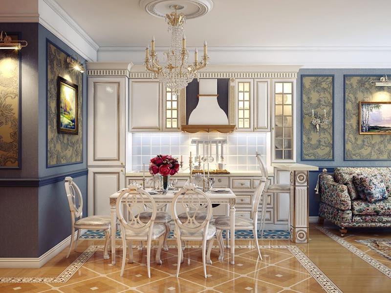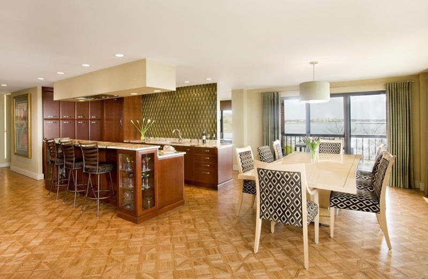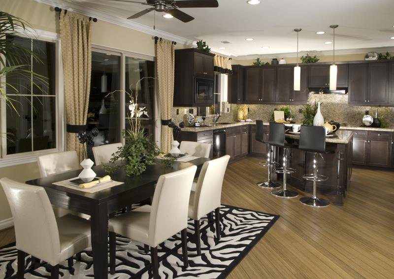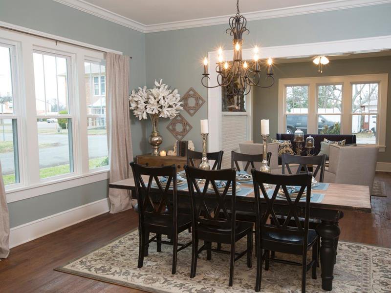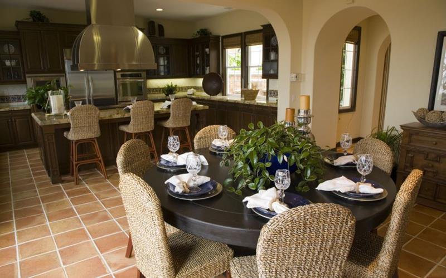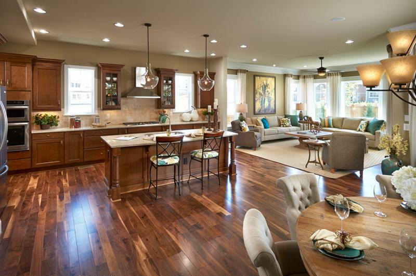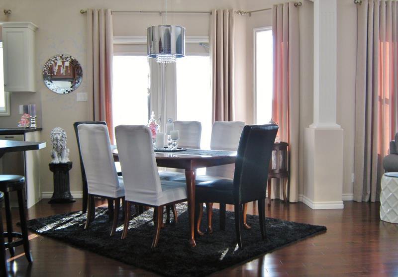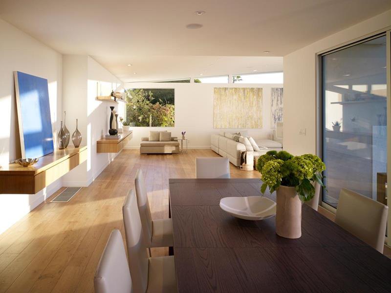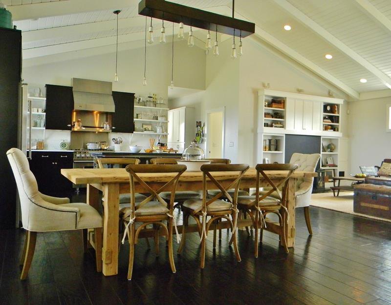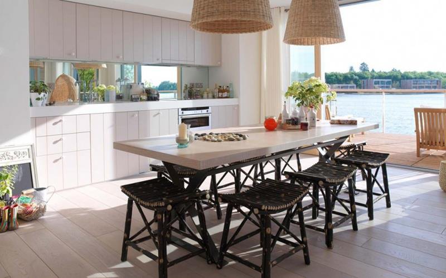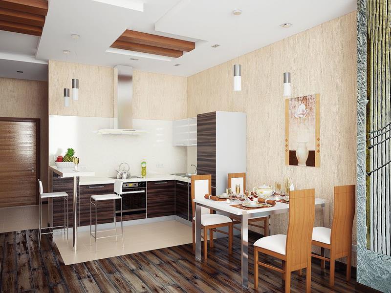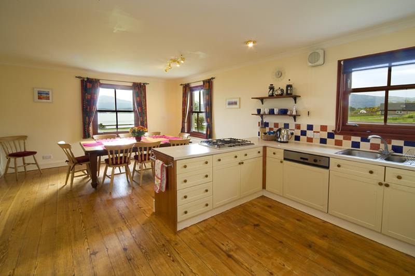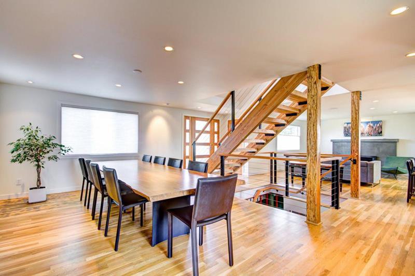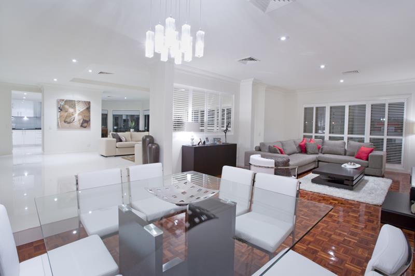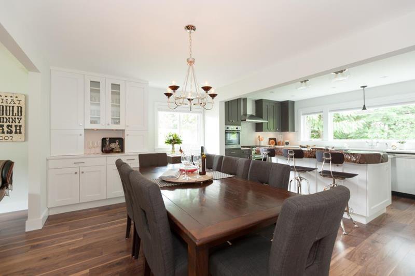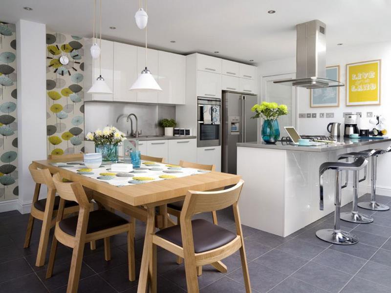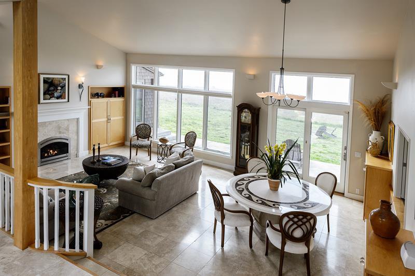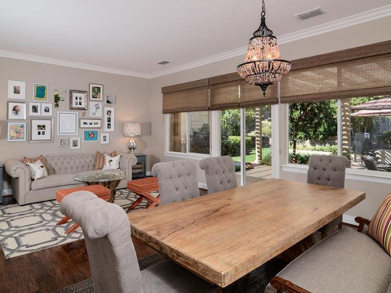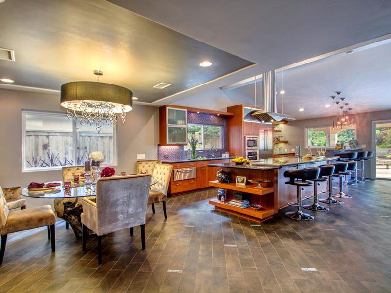It’s all open-plan these days when it comes to interior design, and it’s easy to understand why. Open-concept living spaces increase the level of functionality our homes have, and they make it easier to entertain or to keep an eye on the kids while making dinner. Of course, while open-concept spaces are popular for good reason, the principles of good design for open-concept spaces are not well known.
For example, if you have a dining room in your open-concept living space, do you know how to create enough separation between it and the other living spaces surrounding it? Should the dining room be directly adjacent to the kitchen, or should there be a living room or family room in between? What about colors, fabrics and materials?
There’s a lot to think about, and you’re only going to crack the code for your dining room by looking at examples. That’s why we’ve gone ahead and collected these 29 stunning examples of open-plan dining room designs. Though the styles are various, each one of these examples shows how a dining room can be designed and incorporated into an open-concept living space elegantly and effectively. Check these out! You’ll be impressed.
1. Open-plan dining room inversion
This dining room matches the kitchen in this open-concept living space by inverting the white and wood color scheme.
2. Sunny
The dining room in this open-plan living space is perfectly placed – right beneath some sunny windows.
3. Contemporary open-concept dining room
Here, the design of the living room perfectly matches the contemporary design of the kitchen beyond it.
4. Drapes
In order to blend the dining room in with the kitchen, drapes featuring the dining room’s color scheme have been used.
5. Chairs
Choosing to mix up the chairs (with two different ones for the head of the table) is always a sound design decision.
6. Monolith
The large white table top in the dining room of this open-plan dining room has monolithic appeal.
7. Tying It Together
Check out how color choices tie this dining room into the other living spaces of this open-plan room.
8. Long and Thin
A long and thin dining room table is used to fit the dining room into the space available in this open-concept room.
9. Minimalistic Elegance
The dining room in this open-concept space has a minimal elegance that allows the architecture of the room to shine through.
10. Artwork
Here a stunning piece of artwork above the dining room table is used to pull the open-plan space together.
11. Luxurious
Those looking to add luxurious appeal to their open-concept dining rooms will find much inspiration here.
12. Activity
This open-concept space and dining room makes use of interesting patterns to create a sense of dynamism.
13. Area Rug
A visually striking area rug, like the one you see here, can really separate your open-plan dining room from the other living spaces.
14. Craftsman Appeal
The design of this open-plan dining room adds a bit of Craftsman appeal to the open-concept living space overall.
15. Circular
If space is a little bit at a premium, a circular dining room table could be the right choice for you.
16. Wood Flavor
Don’t be afraid to mix up your wood grains when trying to separate your dining room from other living spaces.
17. Light Fixture
With an open-concept dining room, you’ll want to select a striking light fixture to draw visual attention to the table.
18. Simple Table
In a contemporary open-concept living space – like many are – you may wish to choose a simple but elegant dining room table like this one.
19. Neat Chandelier
If you want something different for your open-plan dining room, consider going outside of the box with your chandelier.
20. Different Chairs
The backless chairs used in this open-plan dining room help to preserve the waterfront vibe.
21. Tall
In terms of filling up the space in an open-concept dining room, consider adding height. Check out how the chairs accomplish that in this room.
22. Country
This open-plan kitchen and dining room proves that open plans and country aren’t mutually exclusive.
23. Fitting In
Depending upon the size available in your open-concept living room, you may wish to select a longer table that fills up the space.
24. Glass Top
The glass top of the table in this open-concept dining room allows the parquet floors to really take over the space.
25. Comfort
The puffy and plush chairs of this open-plan dining room add a level of comfort to the open-concept space.
26. Colors
Here you can see how integrating colors across the space is vital for tying your open-concept dining room into the space.
27. Drawing the Eye
The table in this open-concept dining room has a look that’s sure to draw the eye of visitors.
28. Upholstery
Check out how the upholstery of the chairs in this open-concept dining room has been matched with the upholstery in the living room.
29. Ceiling
The slightly raised ceiling and large overhead light fixture makes this open-concept dining room its own unique space in this large room.
Source: http://www.homeepiphany.com/
You may also like:
- How to Decorate for Cheap
- How to Soundproof a Room Using Home Decor
- Romantic Living Room Ideas
- 5 Mistakes Even Design Pros Make
- 5 Ways to Upgrade Your Living Room Furniture
- 8 Decorating Rules to Break
- How to Make a Room Look More Masculine
- 5 Paint Projects to Update Your Living Room
- Modern House Design Built of Eco-Friendly Radial Timber
- Mountain House by Agraz Arquitectos
Table of Contents
