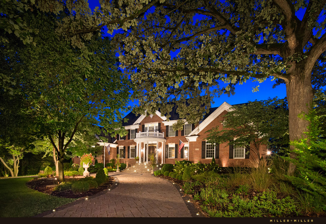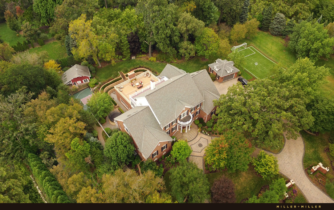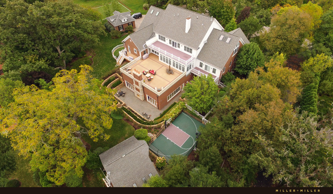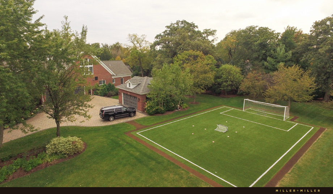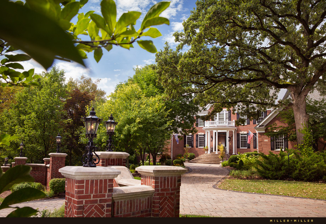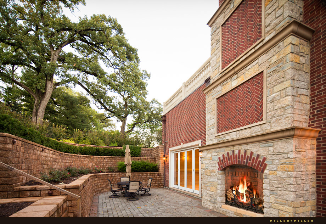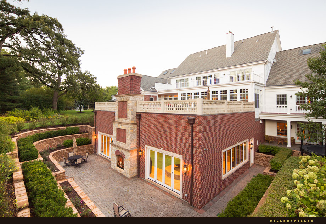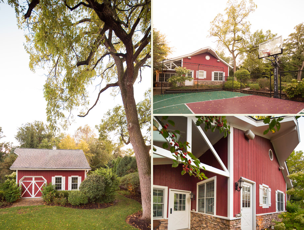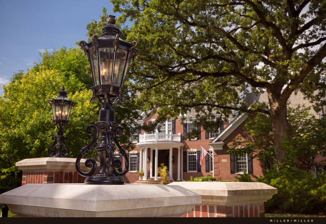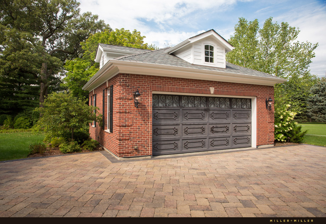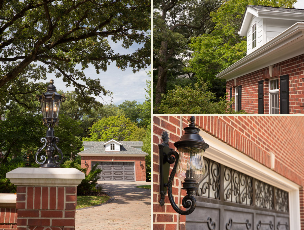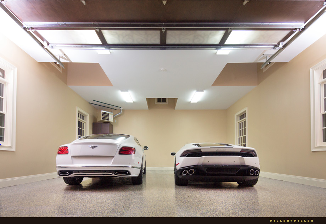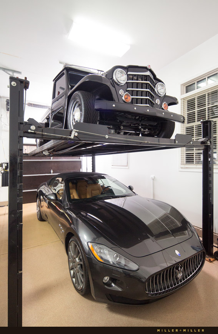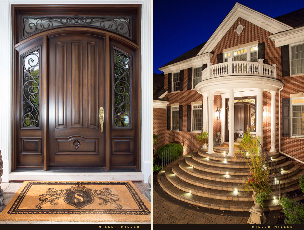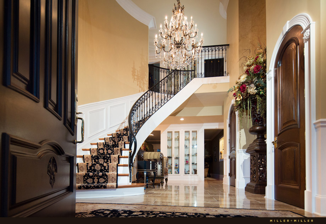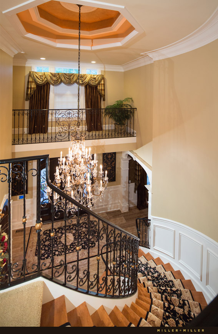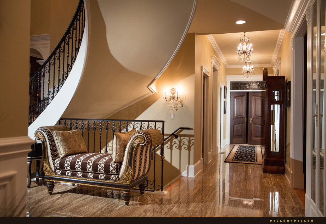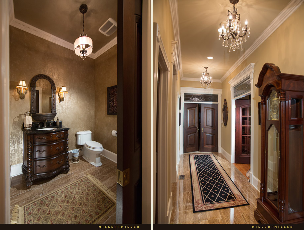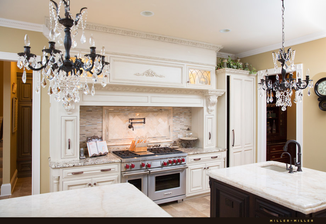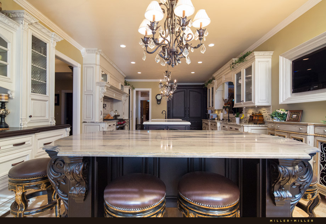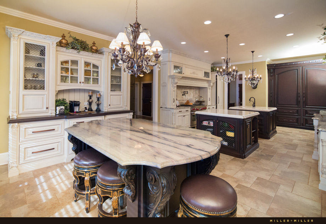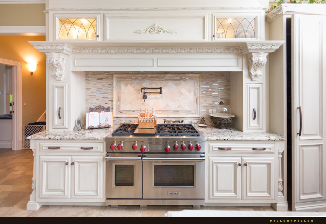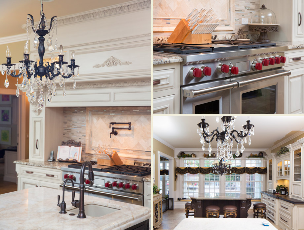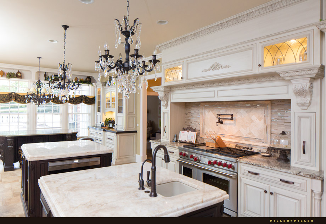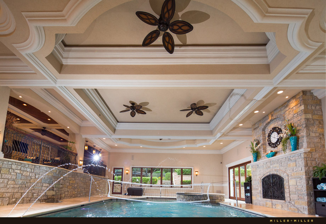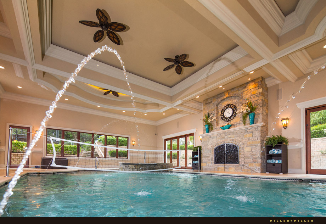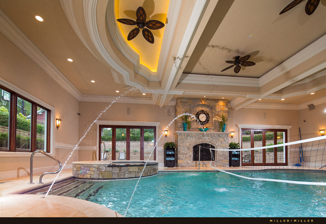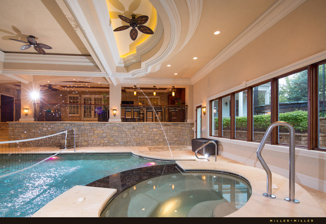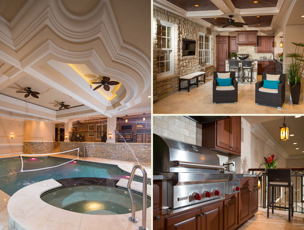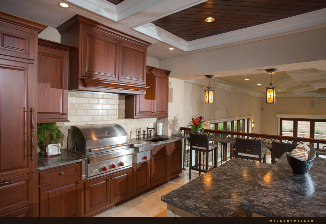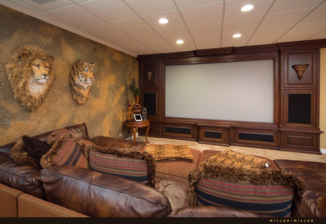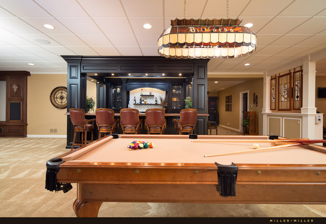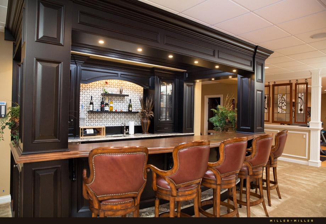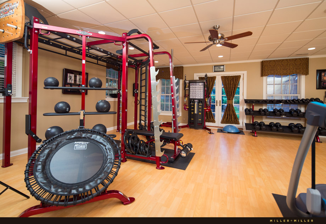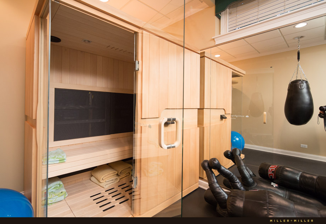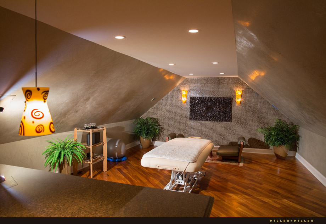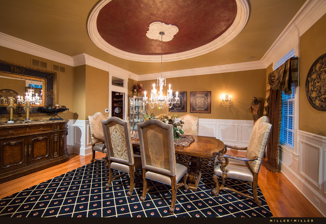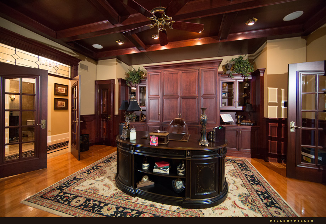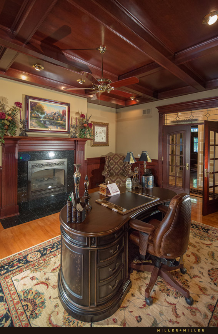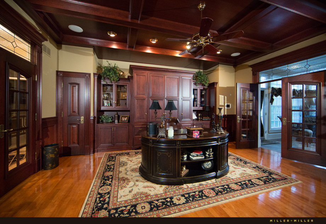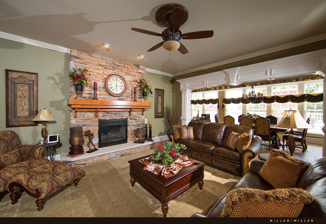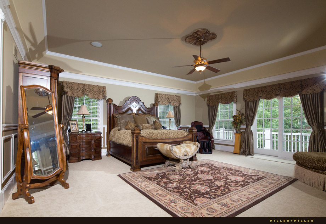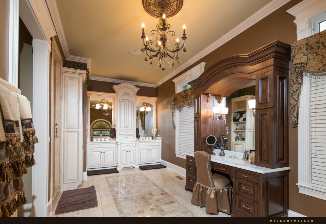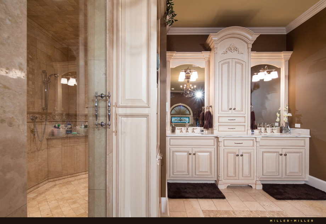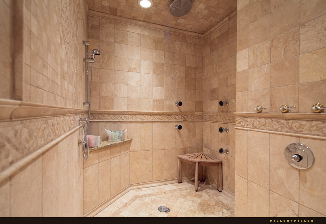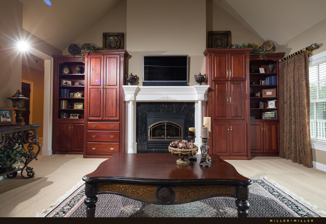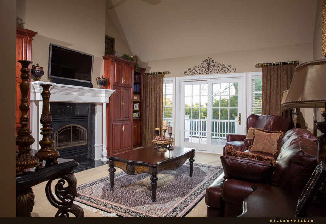Miller Miller Real Estate is pleased to introduce 1223 Oxford Lane to the Naperville luxury real estate marketplace. Custom built and recently renovated, the sprawling 14,000 square feet executive home features luxurious finishes, natatorium (indoor in-ground swimming pool) with spa, state-of-the-art smart home integration, and more. The estate provides nearly every desirable luxury home house design and detail imaginable! Take advantage of this fantastic real estate opportunity to purchase a residence on Oxford Lane and to become a apart of Naperville, its award-winning schools & lifestyle.
1223 Oxford Lane Naperville is a luxury custom estate home on 2.24 wooded acres!
The home has extensive renovations and excellent upgrading commensurate with the highest-level estate style residences throughout Chicagoland. Wooded with mature trees, professionally landscaped double lot, brick entry markers, welcoming circular brick paver driveway and mahogany arched entry front door.
Oxford’s floorplan and outdoor spaces are excellent for entertaining: 2 outdoor and 4 indoor fireplaces, 4 porches, rooftop deck, a poolside brick paver patio, and much more.
Share with guests the detached red barn guest house featuring a private kitchen, dining area, sleeping loft, full bathroom and basketball sport court. Or move visitors and family inside the main house to the 1st floor’s in-law/nanny/guest quarters with separate exterior house access, private kitchen, living/dining and bedroom with en suite full bath.
An ideal home for the car enthusiast, exotic or antique car collector with the 3 car attached garage and separate 2 car garage.
Impressive entry with 2-story foyer area featuring a custom, curved wood staircase with wrought iron balusters, custom tile flooring, and extensive wood trim work.
The powder room has a half bath with pocket door, furniture vanity and elegant chandelier lined hallway leading to the 1st floor master suite. The hallway has extensive white trim, millwork and transom windows over doors.
Recently renovated kitchen at 1223 Oxford Naperville features an Old World kitchen design that include three islands and exquisite chandeliers. The elegant and fully equipped luxurious kitchen features handcrafted cabinetry with corbels, glazed finished cabinetry, and granite and marble countertops.
The extensive, deep pour basement features a luxurious indoor in ground swimming pool natatorium with spa, fireplace, indoor resort style grilling terrace, and a full bath with steam shower. The pool area has a coffered wood ceiling with wood beams, ceiling fans and walk-out doors leading to a brick paver patio area with outdoor fireplace.
The luxury poolside terrace features an indoor grilling area with Wolf gas grill and island work area with serving bar which overlooks the natatorium steps below.
The lower level features a dedicated Media Room with surround sound and 135” screen with 4K projector. Four additional surround zones for Indoor Pool, Family Room, Master Bedroom and Upstairs Den. Distributed whole-house audio and video system using Apple iPhone or iPad control throughout and dedicated in-wall touch screens.
The walkout lower level has a custom dojo gymnasium and exercise room with plenty of space for your at home gym. Just off of the exercise room is a full bath with steam shower and granite topped vanity, and a bedroom/office area including custom cherry built-ins.
The custom Dojo gymnasium area has a combination of wood and padded rubber flooring, mirrored walls, and a Sunlighten mPulse infrared sauna.
On the 2nd level, the north wing has a loft studio with vaulted ceiling and skylights. The studio is currently being utilized as an arts & craft room. Accessible through the craft room is a wrapping room with built-in bookcases and a granite topped wrapping station, and a massage spa room with bamboo wood flooring and mosaic tile walls. Walk-in closets are also located within the 2nd floor’s bonus game and craft room. A rear staircase to the first level is located adjacent of the craft room.
State-of-the-art smart home integration by Savant Home Automation. Distributed whole-house audio and video system using Apple iPhone iPad control throughout and dedicated in-wall touch screens. Integrated lighting control throughout basement and first floor. Enterprise-class wired and wireless network infrastructure. Integrated surveillance camera system and front door intercom station. Expandable whole-house Panasonic phone system.
The master bath private en suite with custom old world style, handcrafted, cream painted and glazed cabinets, marble top vanities, spa bath, and walk-in-steam shower with multiple shower heads.
Home Details + Description
1223 Oxford is a custom built Naperville estate and has extensive renovations and excellent upgrading commensurate with the highest-level estate style residences throughout Chicagoland. Enter from the circular brick paver driveway into the home through the mahogany arched entry front door. Step into an impressive 2-story foyer area featuring a custom, curved wood staircase with wrought iron balusters, custom tile flooring, and extensive wood trimwork. Adjacent is the living room including crown molding and hardwood flooring, arched doorways, transom windows over doors, and extensive display curio cabinetry flanking the foyer area. The dining room has inlaid hardwood center with carpeted border and extensive wood millwork including 12” crown moldings and wainscoting. The butler pantry area and half bath possess furniture quality vanities with granite counter tops and hardwood flooring.
Elegant + Custom Old World Designed Kitchen
Recently renovated, the old world designed kitchen includes three islands and exquisite chandeliers. The elegant and fully equipped kitchen features handcrafted cabinetry with corbels, glazed cabinets with granite countertops, a double island workstation with vegetable sink and marble counter tops, buffet area, commercial grade/stainless steel appliances including a 6-burner dual range Wolf oven, two dishwashers, a wine refrigerator, oversized cabinet panel Sub Zero refrigerator and hidden walk-in pantry. Further adjoined, the attached eating third island with built-in seating features more glazed dark cabinetry with marble top. The kitchen is adjoined by a sunroom and family room. A window from the kitchen views into the family room. The family room shares a wood burning dual-sided fireplace with the 1st floor den with cherry built-in bookshelf credenza, custom mantle, and cherrywood coffered ceiling.
1st Floor Master Suite
The master bedroom takes up the south wing of the home. The suite features carpeted floors, dual tray ceiling with extensive trim work, his & hers walk-in closets with organizers, and a private terrace overlooking the wooded backyard. The private, en suite master bath features custom old world style & handcrafted dark painted and cream glazed cabinets, marble top vanities, a spa bath, and walk-in-steam shower with multiple shower heads.
1st Floor In-Law Quarters
The north wing of the first level has both a laundry room with granite topped white wood cabinetry and in-law/ maid/nanny/guest quarters with secondary kitchenette featuring Wolf appliances, a living/planning area, bedroom, walk-in closet, and an additional en suite full bath featuring a tub/shower. The nanny’s bedroom is currently being used as a dog room, providing access to a rear fenced dog walk with artificial turf.
Second Level Featuring Four Bedrooms all with En Suite Bathrooms, 2nd Family Room, Plus Bonus Game Room, Studio, & More…
Upstairs, the home’s second level consists of four similar sized bedrooms each with walk-in closets with organizers and private, newly renovated en suite bathrooms possessing glazed cabinets, marble counter top vanities, heated tumbled marble flooring, and tub/showers with tile surrounds. The second family room/library is positioned central within the 2nd level’s floor plan, is vaulted with a fireplace with granite tile surround, wood mantle, and features an outdoor terrace overlooking the rooftop deck and the home’s wooded backyard below. A large bonus/game room, above the south wing, is vaulted with dual skylights and tile flooring and a large craft room (loft/studio) also with vaulted ceilings and skylights to include a wrapping room and massage spa area are located over the north wing. Walk-in closets are also located within the 2nd floor’s game and craft rooms. A rear staircase to the first level is located adjacent of the craft room.
Lower Level Indoor Pool Natatorium, Exercise, Dojo Gymnasium, Bar + 4K Projector Media Room
The extensive, deep pour basement features a luxurious resort-style indoor swimming pool, poolside bbq grill, and hot tub spa. Beyond swimming, the entertaining-centric lower level features a rec room offering game area, bar, media room with 135″ screen with 4K projector. A house with more than enough room for fitness and at home gym, the exercise room, custom dojo gymnasium, full bath with steam shower and granite topped vanity and bedroom/office area including custom cherry built-ins. The custom Dojo gymnasium area has a combination of wood and padded rubber flooring, mirrored walls, attached exercise equipment, and a Sunlighten mPulse infrared sauna. Attached to the walk-out portion of the lower level is a summer, indoor grill area with gas grill, island work area with serving bar, cherry wood cabinets, and full bath with steam shower and a step-down, natatorium (indoor, in-ground swimming pool) with spa and additional fireplace amenity. The pool area has a coffered wood ceiling with wood beams and ceiling fans. The indoor pool has a walk-out doors leading to the paver patio area and outdoor fireplace.
Naperville, 2.24 Acre Wooded Lot + Neighborhood
The home is located in the heart of Naperville, on one of the areas most coveted streets, on Oxford Lane. Located just off of prestigious Hobson, the Hobson Road neighborhood is an established and desirable area, within west suburban Naperville. 1223 Oxford property spans over two lots combined into 1 parcel with a total acreage of 2.24 acres. The estate’s lot and location is in one of the more prominent areas within the City of Naperville, and is highly accessible to the abundance of Naperville local amenities. Residing in the highly desirable and award-winning Naperville School District 203. This Naperville home is easily accessible to Oak Brook, Burr Ridge, Hinsdale and Chicago, the I-88 Expressway; I-55 Expressway, I-355 Tollway, the Metra commuter train depot, North Central College, Edward Hospital, Naper Settlement, Centennial Beach, Naperville Country Club, DuPage Children’s Museum, the Naperville Riverwalk, riverwalk bike path & trails, and nearby Downtown Naperville for entertainment, restaurants and quality shopping. With numerous accolades and awards, the City of Naperville most recently in 2015 been ranked on Livability’s 10 best cities for families.
Extra Details
(Exterior) 2.24 acre wooded, corner, residential site, the home has a prominent Hobson Road neighborhood area address and private setting, professional landscaping, lighted brick paver driveway with brick entry markers, irrigation system, backyard paver patio area with outdoor fireplace, lighted paver and stone walkways, Trex rooftop deck with outdoor fireplace and concrete railings, basketball Sports Court, Field-Turf soccer field; plus stand-alone 2-story guest house; with bedroom, kitchen, dining area, and full bath. (Mechanicals) multiple GFA/CAC systems including humidifiers; electronic air cleaners; gas hot water heater tanks, individualized electrical service panels, sump pumps with backups and a generator system (Interior Upgrades) central vacuum system, custom 2-panel doors, white and cherry trimwork, dual staircases.
Source: millermillerrealestate.com
Table of Contents
