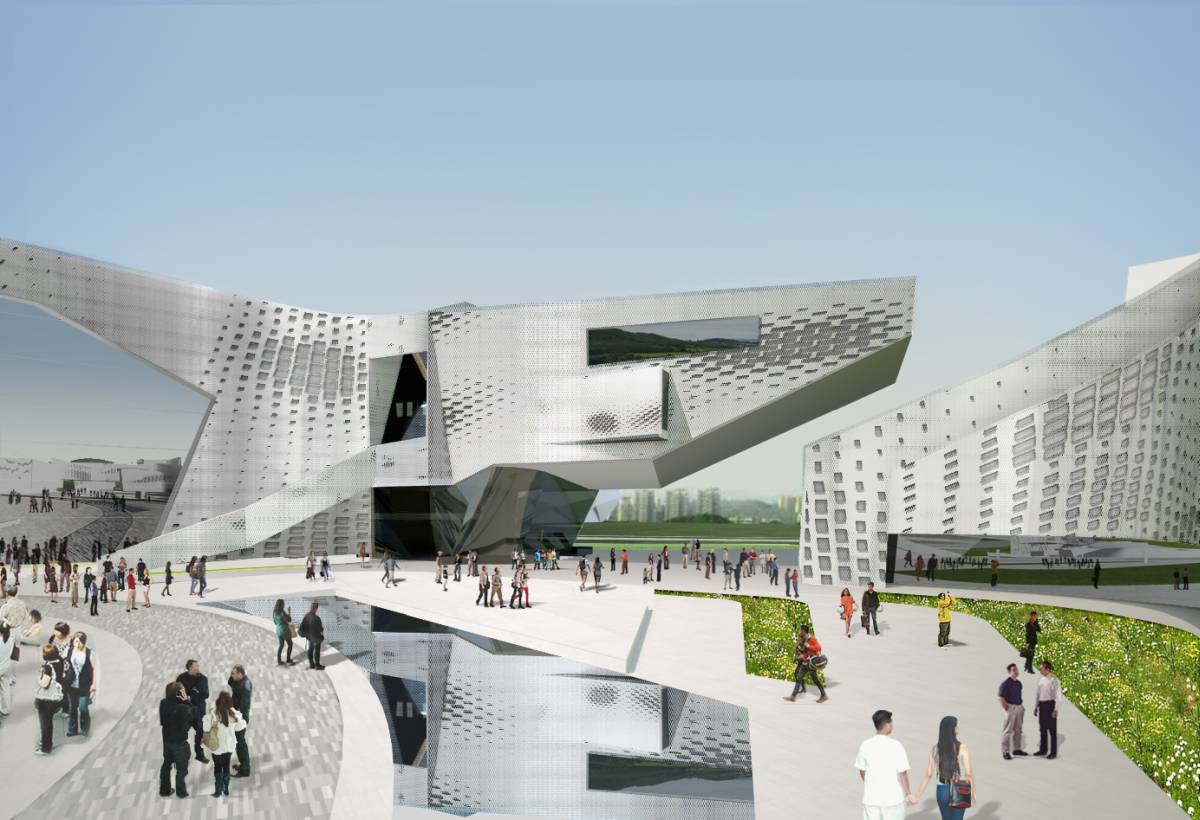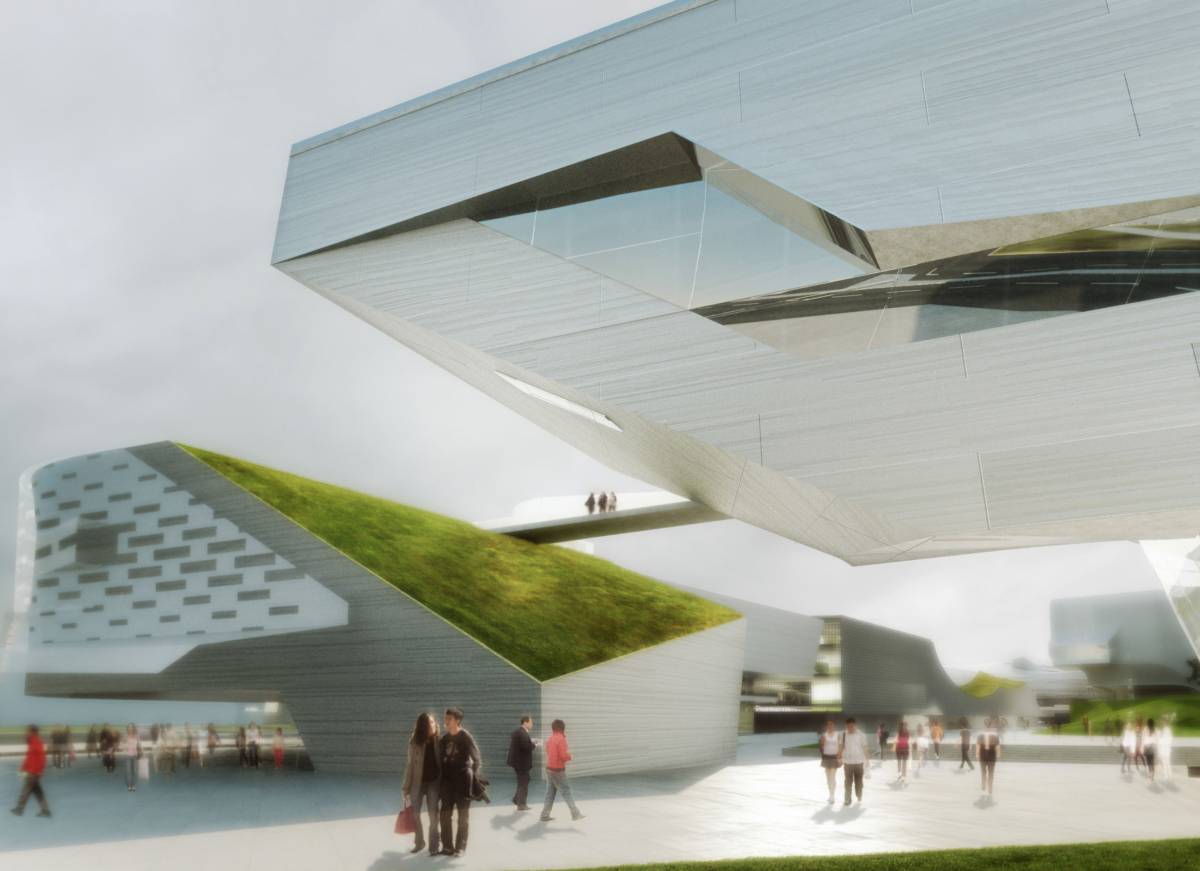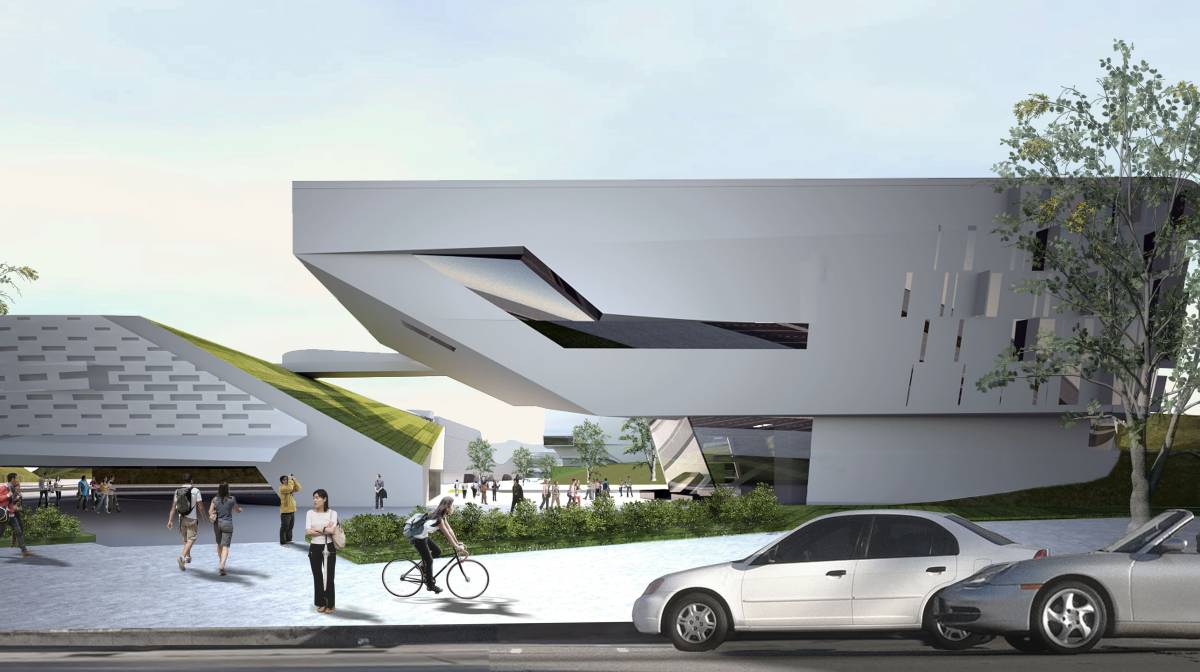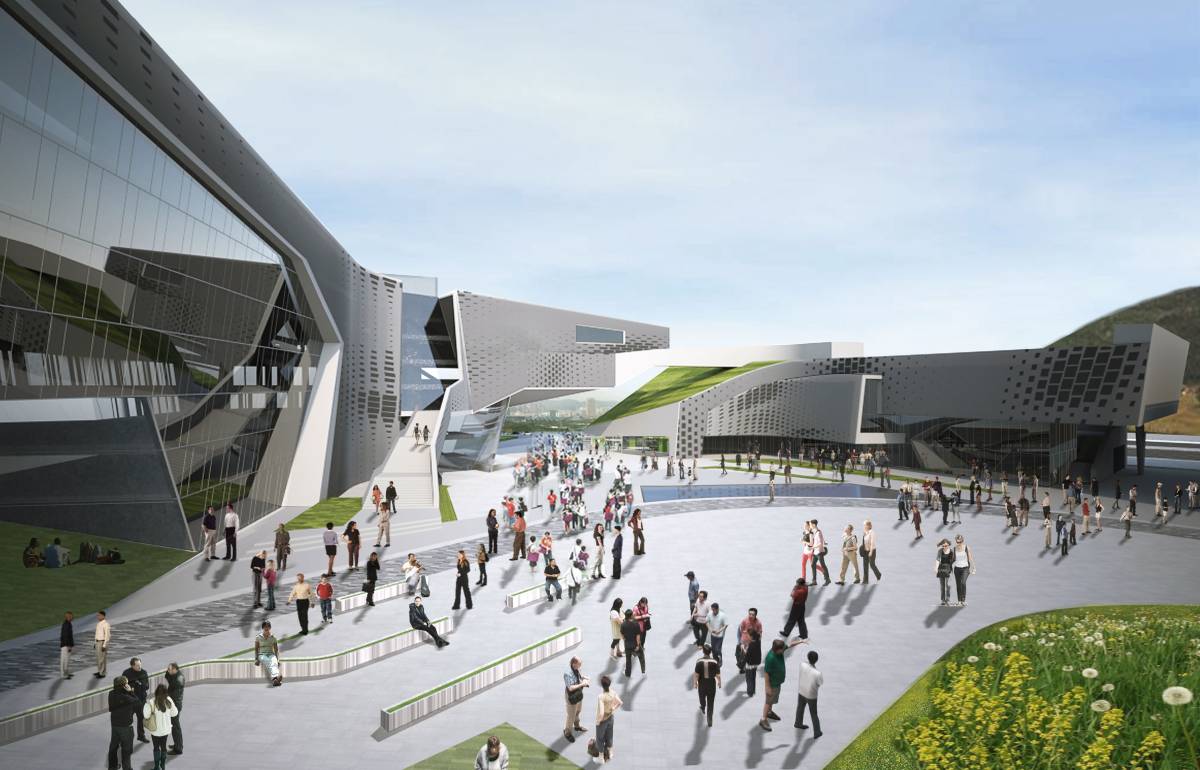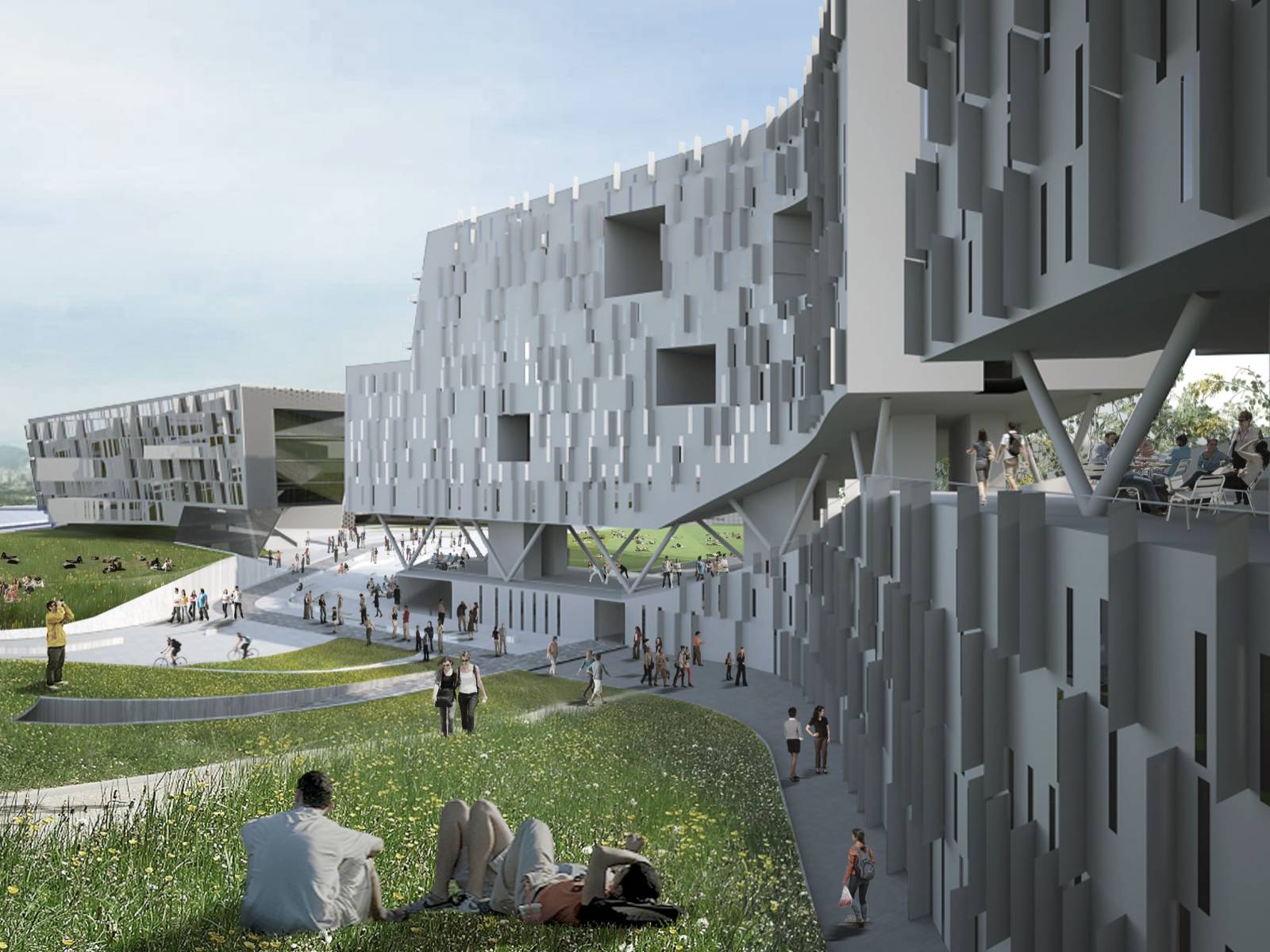This faculty and staff housing project contains 554 units for a mix of families and individuals. The project creates a boundary for the Northeast edge of campus, where 1 and 2 bedroom units open out to a new campus entrance. An open, covered passage descends with the topography along the middle, enhancing public connections to the landscaped park beyond. Multiple cores connect from underground parking to upper level, 3 and 4 bedroom, family units to provide minimal corridor length, giving each unit easy accessibility. Each façade maximizes efficiency in light and air transmission, with balconies and a screen wall on the South façade that minimizes Southern light exposure, and vertical fins to minimize glare from the East and West on the North facade. As the elevation descends from the landscape beyond the campus, the building both engages with its natural surroundings and embraces the principles of innovation inherent to the school, performing efficiently and joining the landscape back into a campus pathway that serves as the spine of the campus.
Source: Griffin Enright Architects
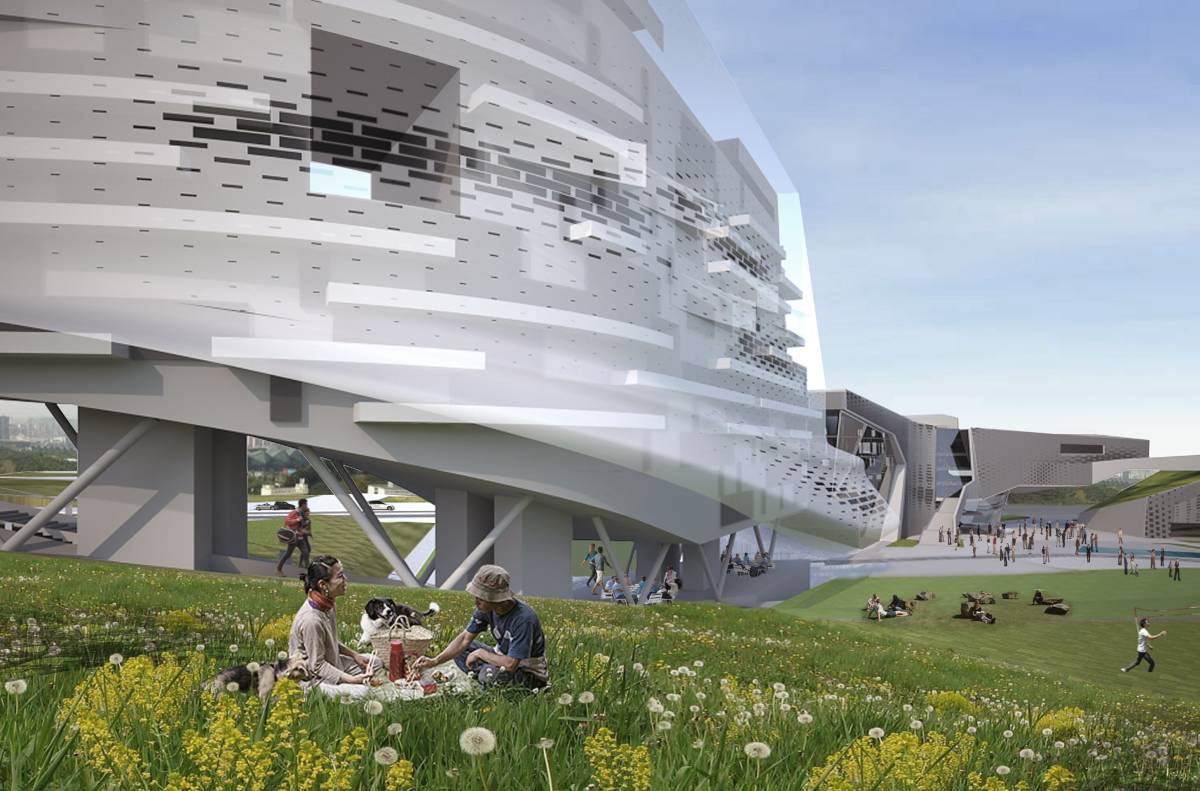
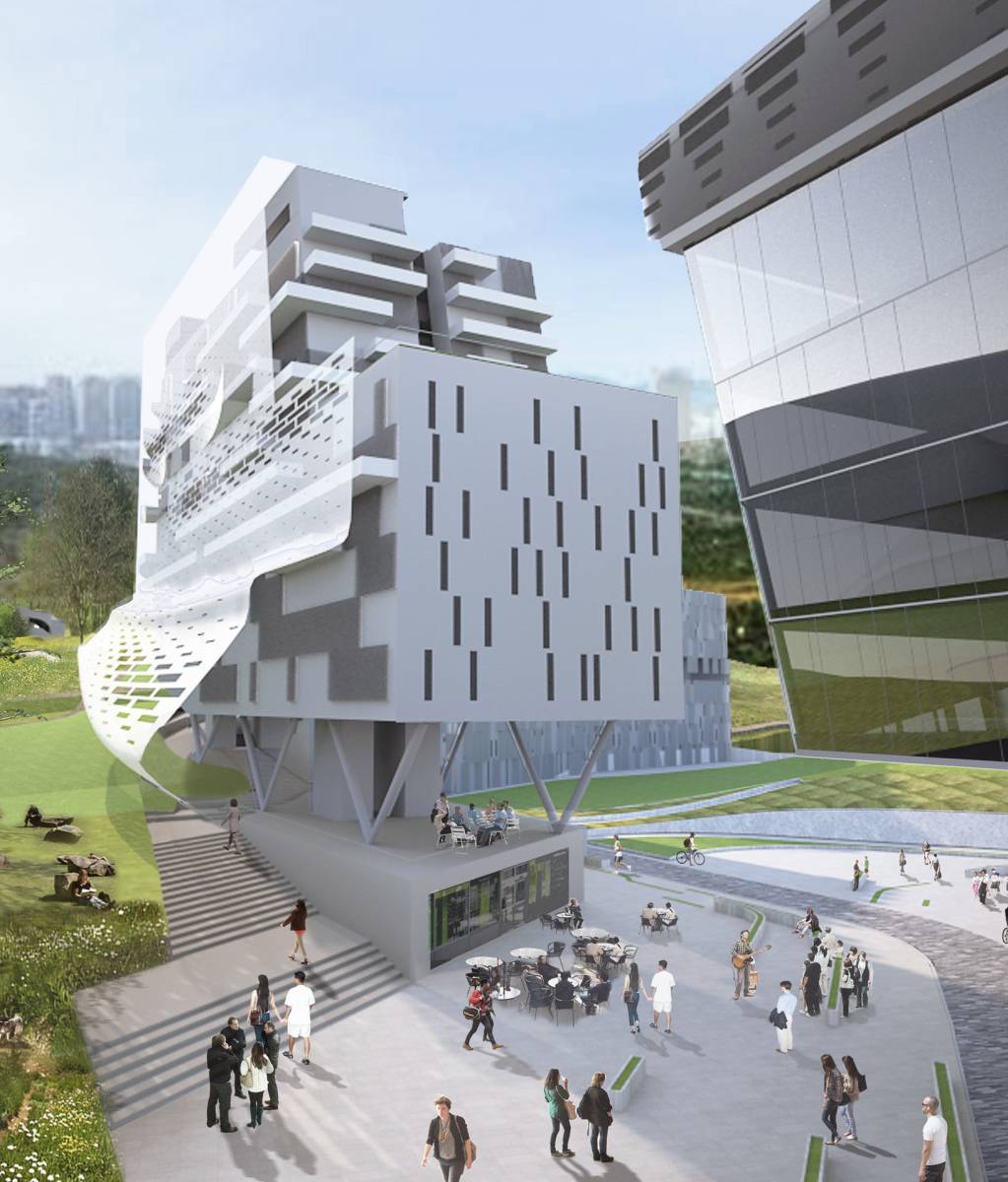
UNIVERSITY & ACADEMIC OFFICES
As a gateway building for the campus, this 170,000 square foot administration building fulfills the fundamental dual roles of linking the university to its surrounding context and distinguishing it as an exceptional place of higher education. The building engages both Western and Chinese traditions, the gateway is formally reinvented as a dynamic threshold between the educational realm and the increasingly interconnected world beyond. Situated on this urban corner, the building also engages with the hillside beyond, rising in elevation as it turns towards the landscape, linking with the faculty housing that rescinds into the park. A pathway from the park transforms into an exterior stair for the building, while the landscape reemerges on the green roof of the building. The two wings of the building form a plaza for the Vice-Chancellor to receive guests with a commanding view down the university promenade and into the hillside beyond. The urban realm and the natural landscape are united in this pivotal gateway building, while the school is distinguished as a campus on the forefront of educational innovation, inextricably linked to the rapidly emerging Shenzhen culture of business and development.
Source: Griffin Enright Architects
