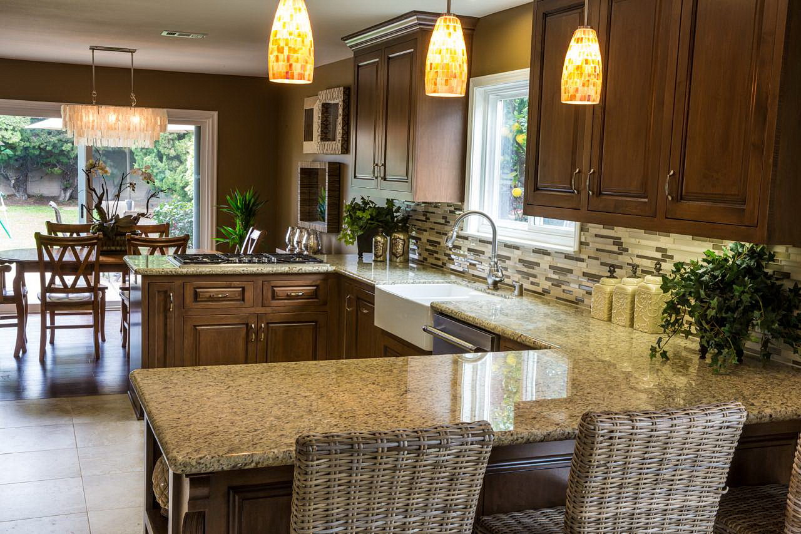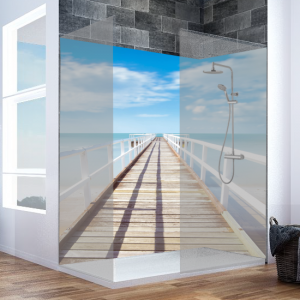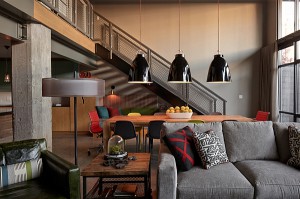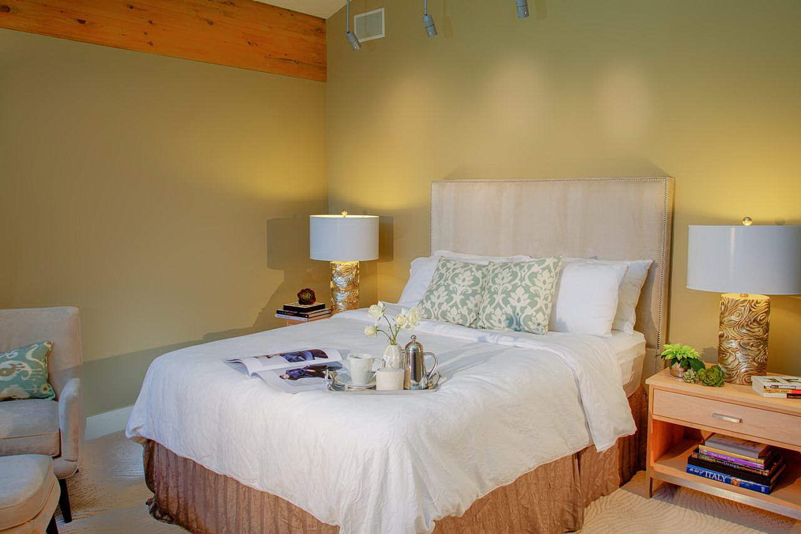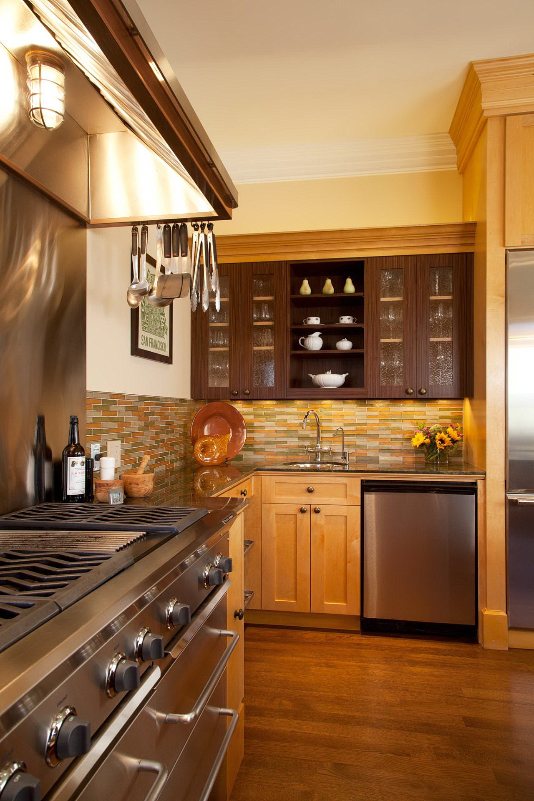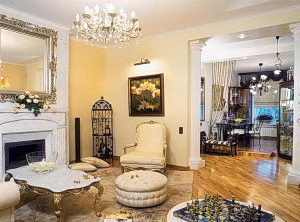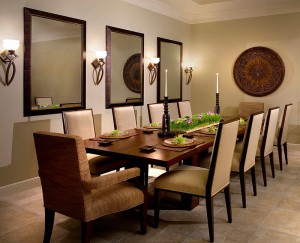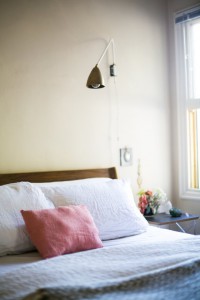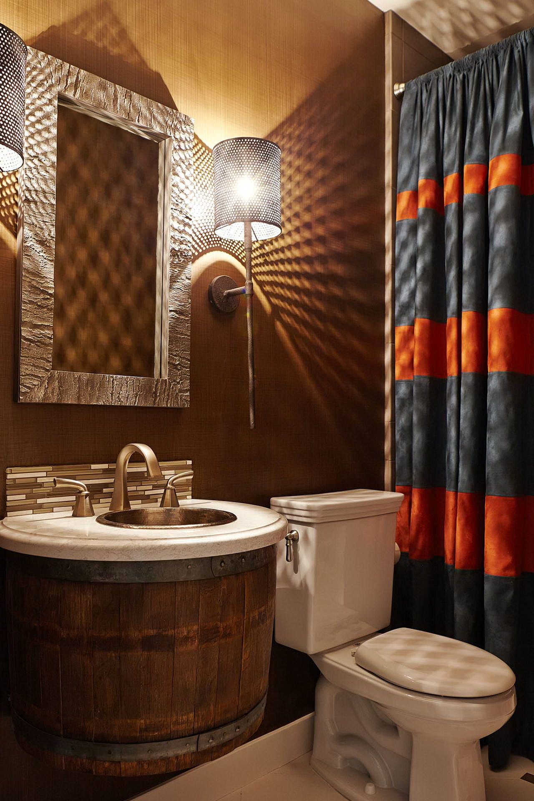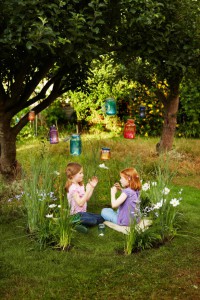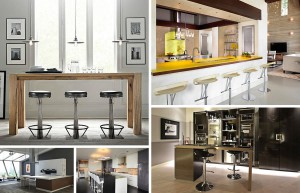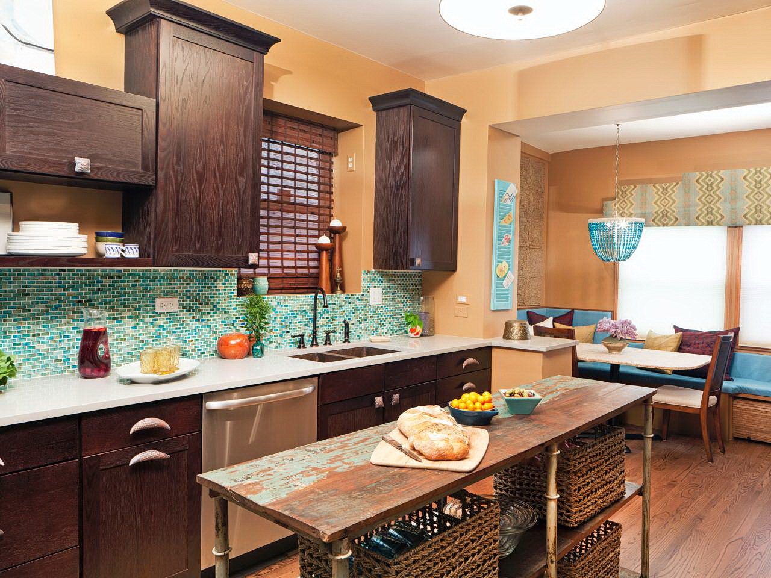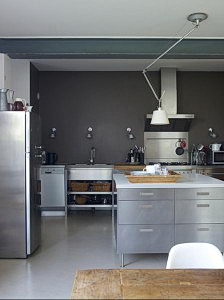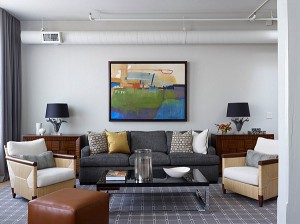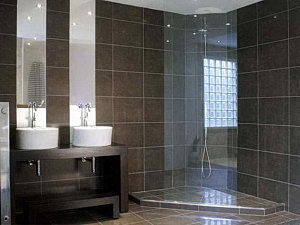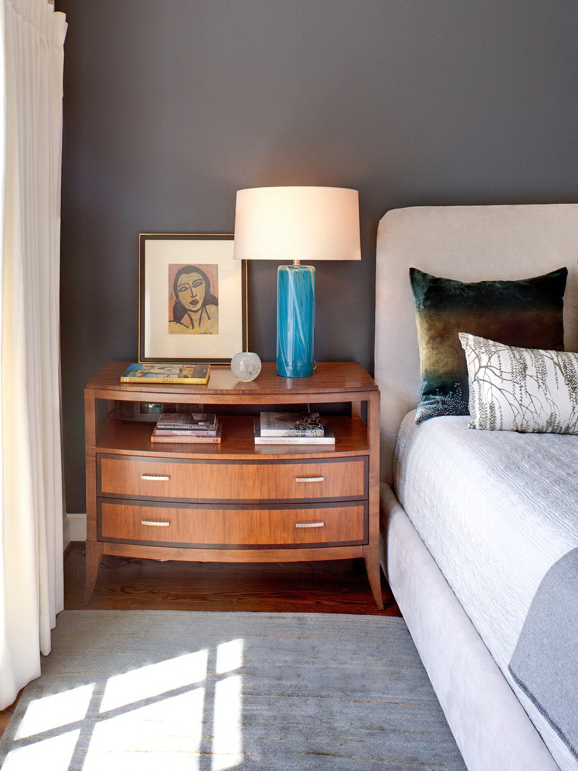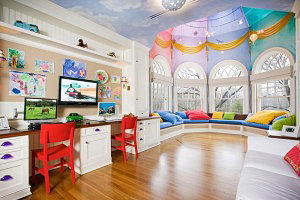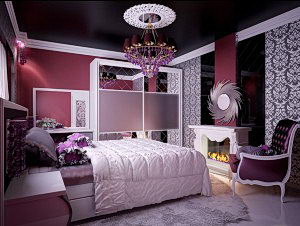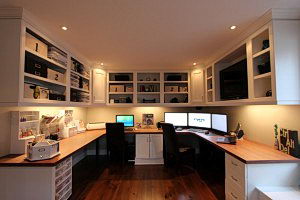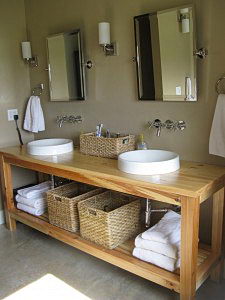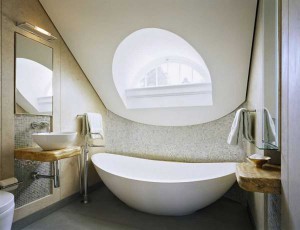Cheryl Balintfy designs a kitchen with an open floor plan and colors inspired by nature.
A couple who loves to cook together turned to designer Cheryl Balintfy, of Cheryl Lynne’s Designs, to tackle their cottage kitchen and dining room remodel.
Cheryl reworked the floor plan, eliminating the bulky water heater, relocating the washer and creating wall space to hang sentimental artwork.
What were the main items on the homeowners’ wish list?
They asked for help to re-design their 1949 home and give them a kitchen they both could work in together that included sentimental family heirlooms and artwork they had collected on their travels.
What were design issues you wanted to address?
This was a very small house and we were working with a tight budget. My goal was to work creatively and provide them with a design that met their needs as well as their budget.
What was the biggest obstacle in this space?
The biggest obstacle was to find a way to create a fully equipped central laundry area that remained discreet.
How does the end result match up with your original vision?
The kitchen island was changed into a peninsula in order to maximize the eating area to accommodate their dining room table.
We moved the washer and dryer behind closed doors and replaced the hot water heater with a space-saving, tankless models. A solar tube provides a hidden source of natural light.
What were the lessons you learned from this project?
I’ve learned to educate my clients about the physical and emotional demands that may incur, especially if they remain living there while the work is being done, and on the importance of having a solid design plan in place well before they swing the first hammer.
Source: hgtv.com
Table of Contents
