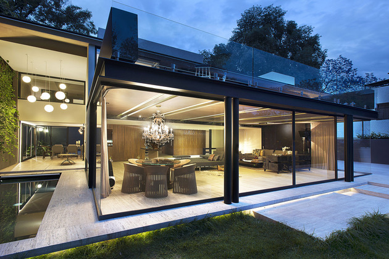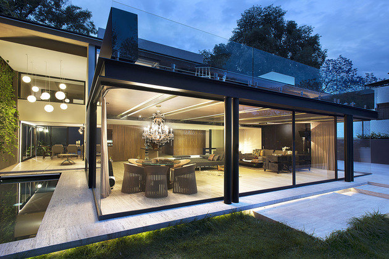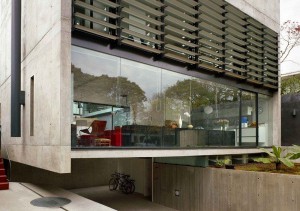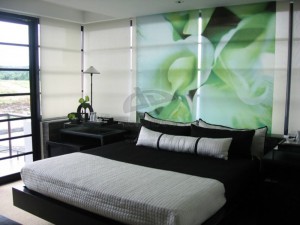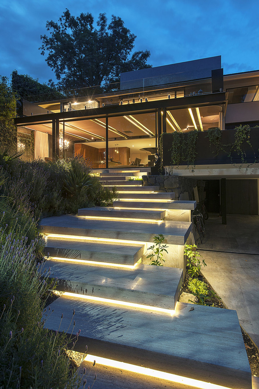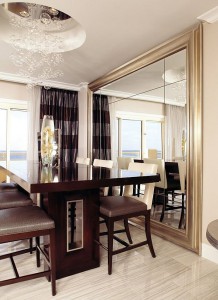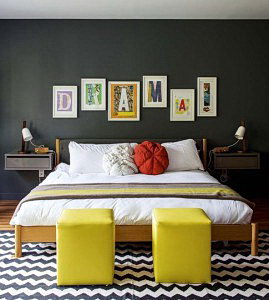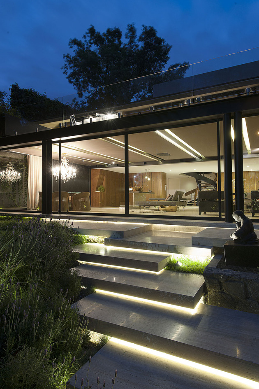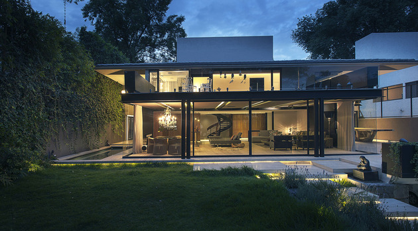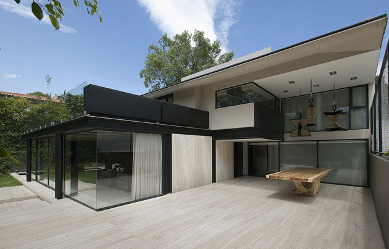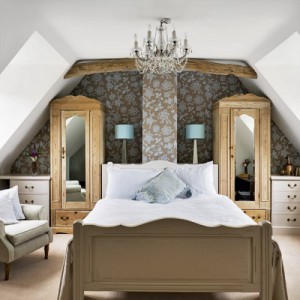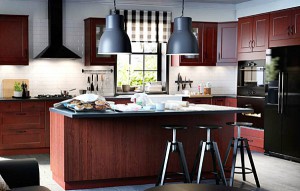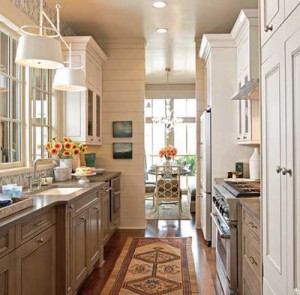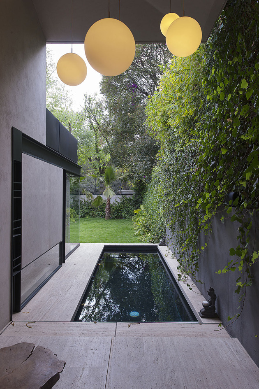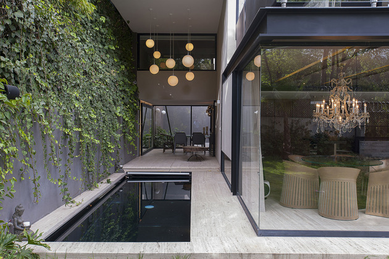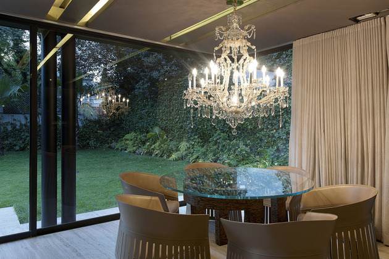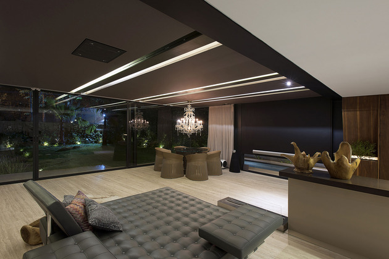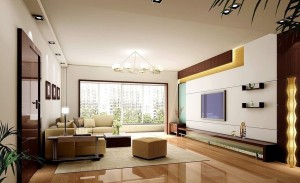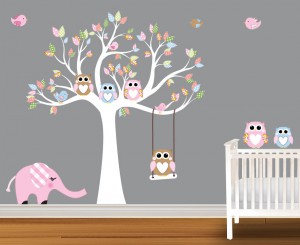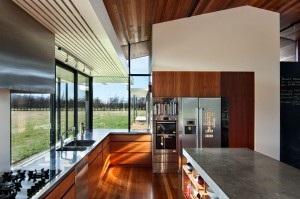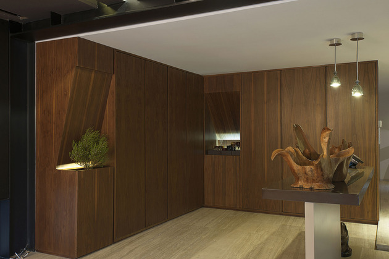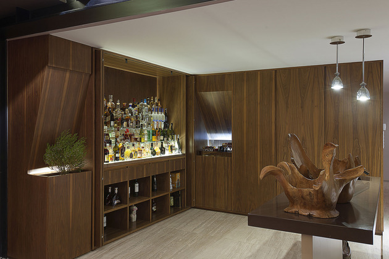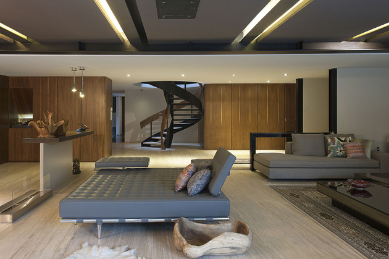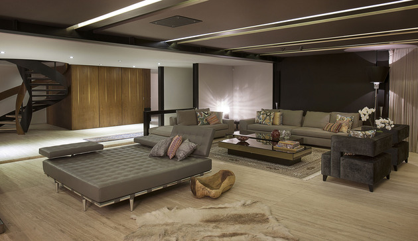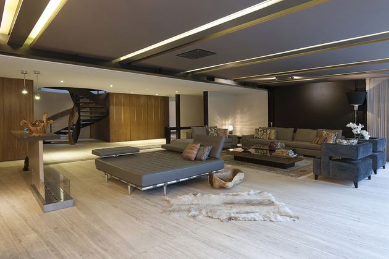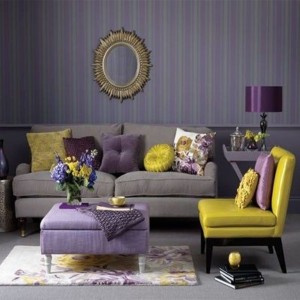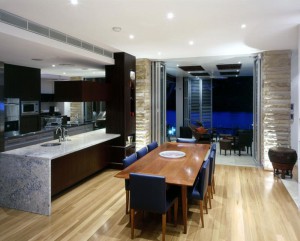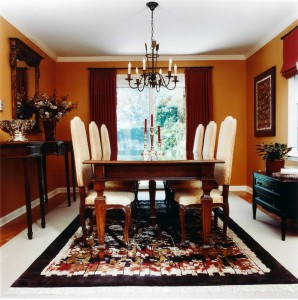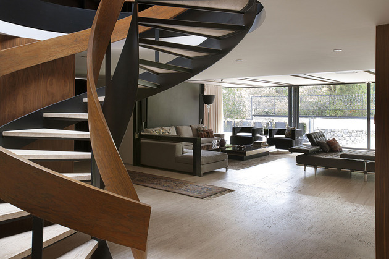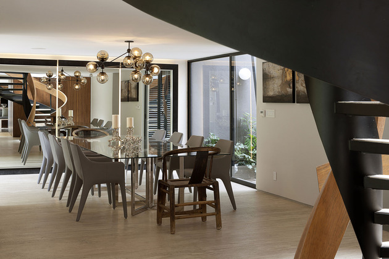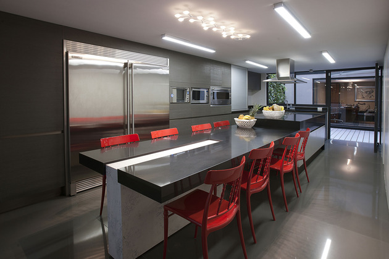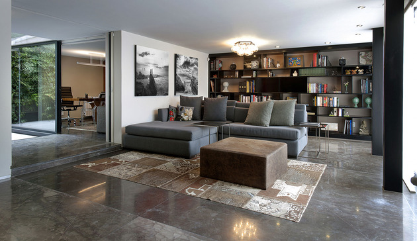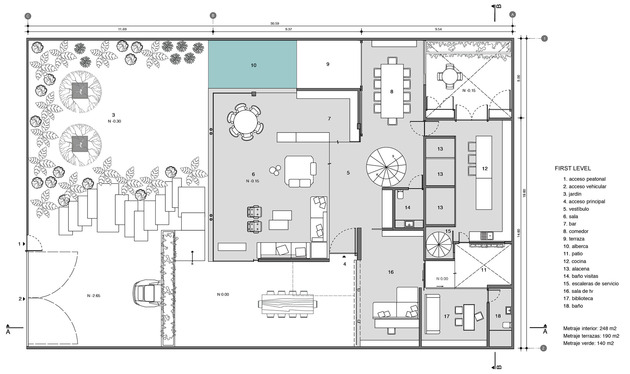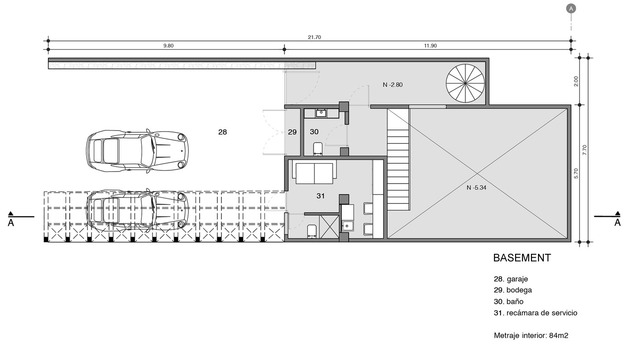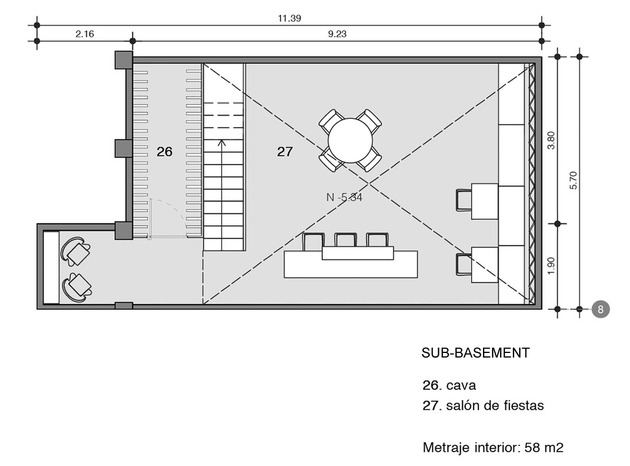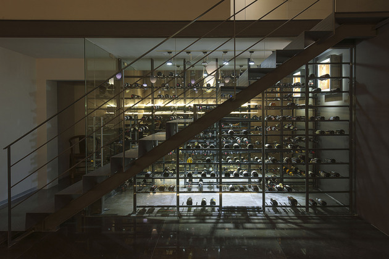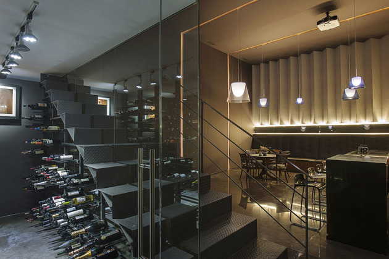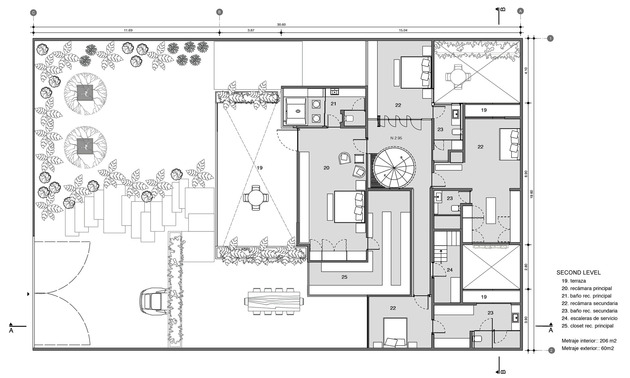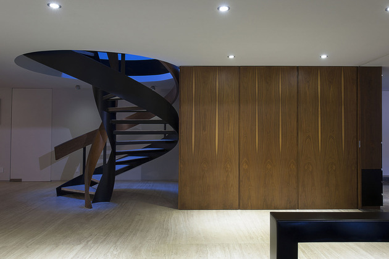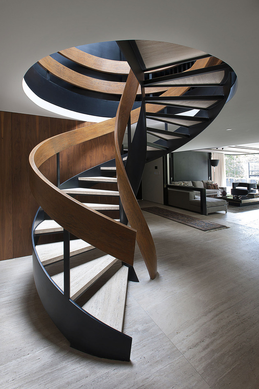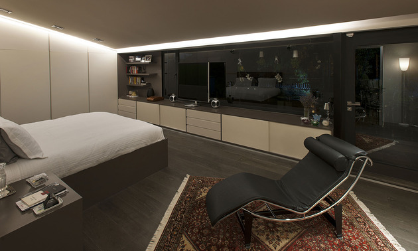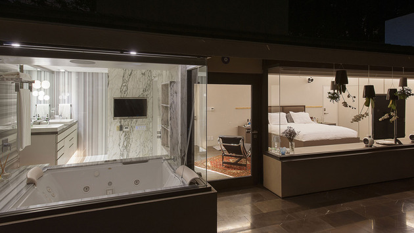asa Lomas II, a 1976 concrete home located at the back of a site in Mexico City, Mexico. The home was expanded upon by Paola Calzada Arquitectos and in so doing; the architects took advantage of the property’s view by creating the new structure out of steel and glass. All unnecessary existing components of the original home where removed and all of the removed concrete was reused in the formation of new terraces, patios and pavers. Through the renovation the architects also added in additional ventilation and thermal balance.
The approach to the home is through a series of staggered recycled concrete pavers that have been lit from below. The glow of light from the risers creates a repeating element that continues across the ceiling of the social zone just beyond the glazings.
The geometry of the concrete steps is softened by plantings that flank the steps and in some locations cross over the back of the treads.
The stairs lead to a concrete terrace that wraps the outside of the home, leading to an outdoor dining area on the right and a pool on the left.
The outdoor dining area is under a roof overhang and as well as the 6 square contemporary pot lights there are 3 beautiful mobiles suspended over the table. Protruding into the zone is the upstairs closet of the Master Suite.
On the other side, the pool looks up to a cluster of light pendants that appear to be floating within the surround of vines and concrete.
The pool is tucked into a void flanked on the end by the dining room and on the side by a shimmering games area within the social zone.
The games area is a classy combination of a contemporary glass topped table and chair set located beneath a chandelier dripping with crystals, and overlooking a stunning view of the yard and pool.
The games area is tucked into the corner of the social zone and next to it, on the other side of the pool window is a bar. Behind the bar is a sculpture pedestal with an sleek modern fireplace extending out from the base of the pedestal.
When the bar is closed, it showcases the beautiful wood cabinetry of its doors and adding to the stunning pattern created by the wood gains are the two angled voids that feature a plant in one and bar glasses in the other. Extending the visual eye appeal is a collection of hand turned and carved wood bowls on the sculpture stand.
When the bar is opened, the focus is off the stunning cabinetry and onto the wide array of liquors etc.
The cabinetry of the bar is repeated on the wall surrounding a powder room on other side of the helicoidal stairwell for an almost symmetrical view to the living room.
The living room is a comfortable arrangement that wraps three sides of ta two tiered coffee table and across from the seating arrangement is a cozy day bed that overlooks the fireplace, bar, pool and games table.
The original home as well as the additions have been left in their bare state to emphasize the contrast between original concrete and the new steel structure. Styles where avoided in favour of a timeless aesthetic by removing all pre-existing surface coverings and exposing the concrete structure beneath. Aside from concrete, metal and glass, Travertine and Santo Tamos can be found in almost every room with the exception of the main bathroom where imported Minsk and Arabescato have been featured instead.
A short hall tucked in-between the stairwell and the living room leads to the outdoor dining area. The stairwell itself leads to the private volume which includes the Master Suite and two additional bedroom each with their own ensuite and walk-in closet.
Next to the stairs and behind the living room bar is the dining room. Here, a contemporary chandelier of smoky glass creates a sparkling reflection both in the glass topped dining table beneath it and within the mirrored wall beside it.
The kitchen is located behind the central staircase and it opens up at one end to a patio that also opens up to the home office on its far side. The kitchen, rather then featuring neutral seating around its bar has instead 8 rose red chairs that add a punch of colour to an otherwise neutral space. Aside from the pops of red, the bar also features a unique and totally awesome design with its light base slicing through the dark surface – love it.
The office on the other side of the patio is next to a family room that also opens up to the patio and here a small sectional faces the TV viewing station while a wall of books lines the wall behind it.
The home is laid out in an east west orientation and when the architects renovated the home they did so in such a way as to create a variety of spaces through the use of courtyards, gardens and terraces, all separate and yet all connected by careful planning of traffic patterns. This was achieved by removing all unnecessary existing components from the original home.
Below the social zone is the basement and this is where the garage leads to Aside from a small sitting area and washroom, the garage also has a flight of stairs that leads down to a wine bar.
The wine storage is on one side of the staircase while a wine tasting room is on the other.
The wine bottles are all stored on exposed metal racks.
The wine tasting area consists of a bistro style table and chair set as well as a bar.
The private zone on the top floor consists of two bedrooms with walk in closets and ensuites and a Master Suite with a huge walk in closet that overlooks the outdoor dining area below and a ensuite and sleeping area with its own private terrace.
Access to the private volume is from the helicoidal stairwell located under a circular dome in the roof. This dome floods the stairwell with light, adding to the sculptural element of its spirals.
The contrasting curving elements within the staircase seem to have a life of their own and add a layer of exuberance to the otherwise calm interior.
Upstairs in the Master Suite, the bedroom is also a calm oasis of neutrals.
The Master Suite overlooks a private terrace and its ensuite protrudes into the terrace with the tub zone.
Source: http://www.trendir.com/
