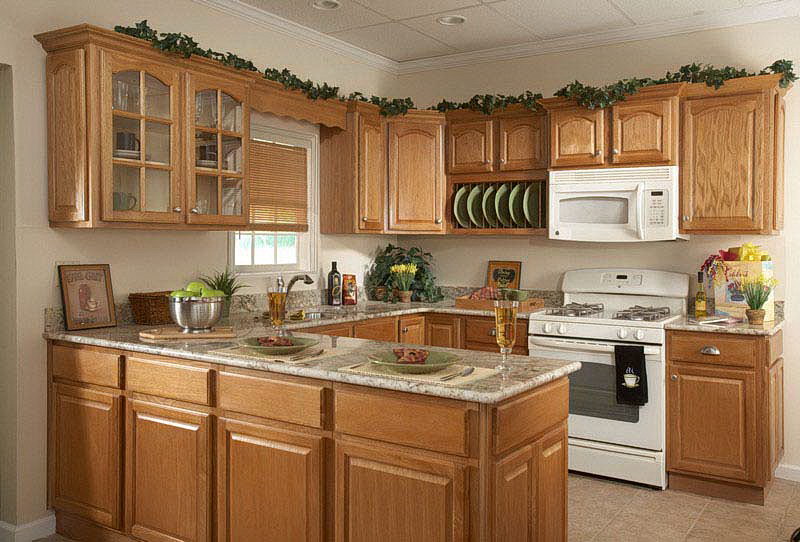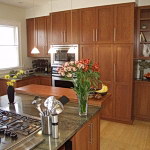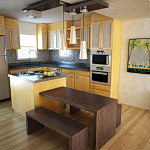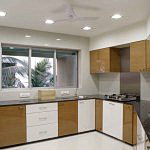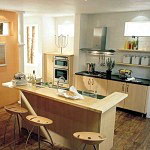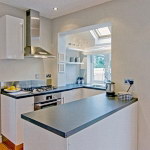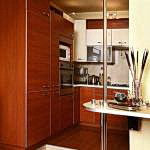Hello my dears!
Today we are going to speak more closely about the small kitchen design. Not about simple kitchen, but about small one. It isn’t easy task to make your small kitchen comfortable, functional and at the same time cozy and beautiful. There are many articles on this topic. Here I will try to give more specific recommendations. There are just a few ways that will help to change the design of small kitchen:
- Distribution
- Aesthetic
- Functional
- Sell an apartment with a small kitchen and buy with the bigger one
- Buy a smallbone kitchen – custom made kitchens
Small kitchen design by IKEA from youtube:
Small kitchen design ideas about distribution
Distribution can be made when you can change the size of the kitchen at the expense of the other rooms in the apartment. Advantage of this method lies in the fact that the kitchen really becomes bigger. However, you should think very carefully before doing this. It can be done if the kitchen’s walls or partitions are not bearing walls. For example, you can down the wall between the kitchen and the room and make a studio. Due to this, increase the kitchen, but this, of course, decreases the room. But there is an option such as the demolition of the walls completely or partially. It is also possible to transfer wall, but if the wall is not load bearing. Planning allows you to change the size of the premises by the owner requests and make the apartment more attractive.
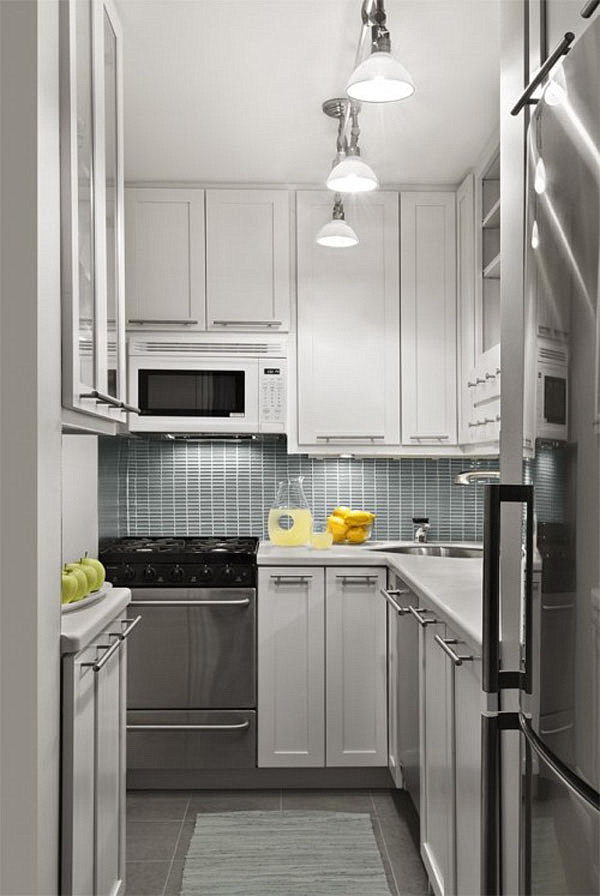
Small kitchen design – think about functional
If the plan is impossible or undesirable, you can think about the functional method. First of all, it is necessary to think about how to remove everything that is not the most necessary thing in the other room or pantry. And to use the space at the same time efficiently. So the dining table can be moved to a room. As one of the options, table can be replaced on the bar rack. Also rack can be folding or sliding and use it only when you need it. Stove can have double cooking zone instead of four, and can also be retractable or folding.
There is option of using window sill instead of dining table or worktop. Refrigerator can be taken out from the kitchen somewhere else, or you can use the mini fridge, by the way the top of which is made as the table top, and it can be used as a work surface. Stocks of food can be stored for example in the pantry but not in the kitchen. There it is also possible to shift kitchen appliances. Furniture for a small kitchen is better to order then to buy in the shops. So, due to retractable or folding furniture you can save much-needed space.
Read more: Roof Windows
Small kitchen design aesthetic
Now we can talk about the aesthetic method. This method does not increase the kitchen, but it can visually expand the space. Here we have a lot of solutions. First of all we need to pay attention to the color decision. Choose light colors. But remember not only walls should be light, but also furniture, appliances in the kitchen. Pay attention to the light, glass and plastic hanging lockers. They can be made even to a ceiling. If you have unoccupied wall with no furniture, in this case you can use beautiful wallpaper. Correctly matched system of mirrors can significantly visually expand the space. Lighting and backlighting are also play an important role.
Table of Contents
